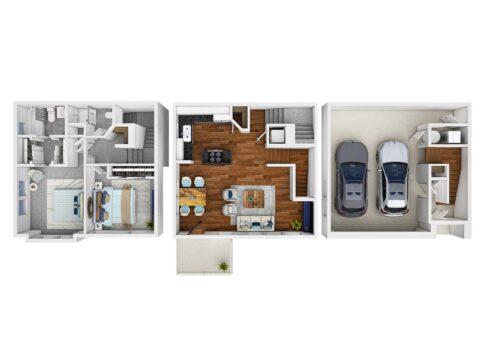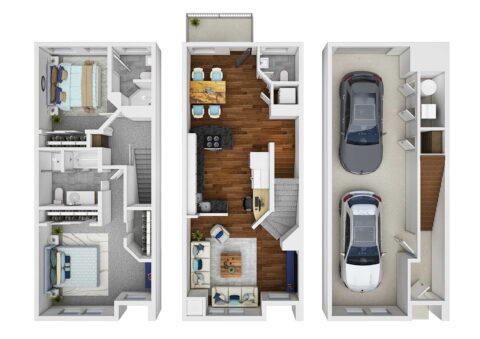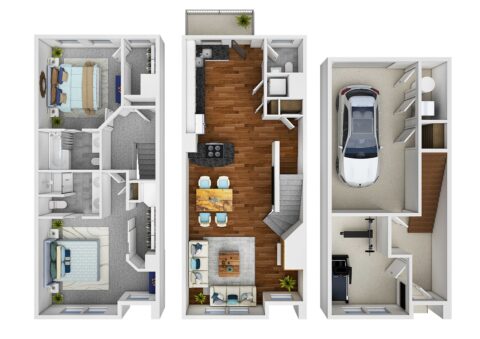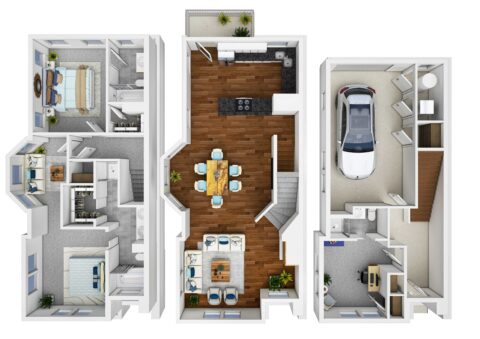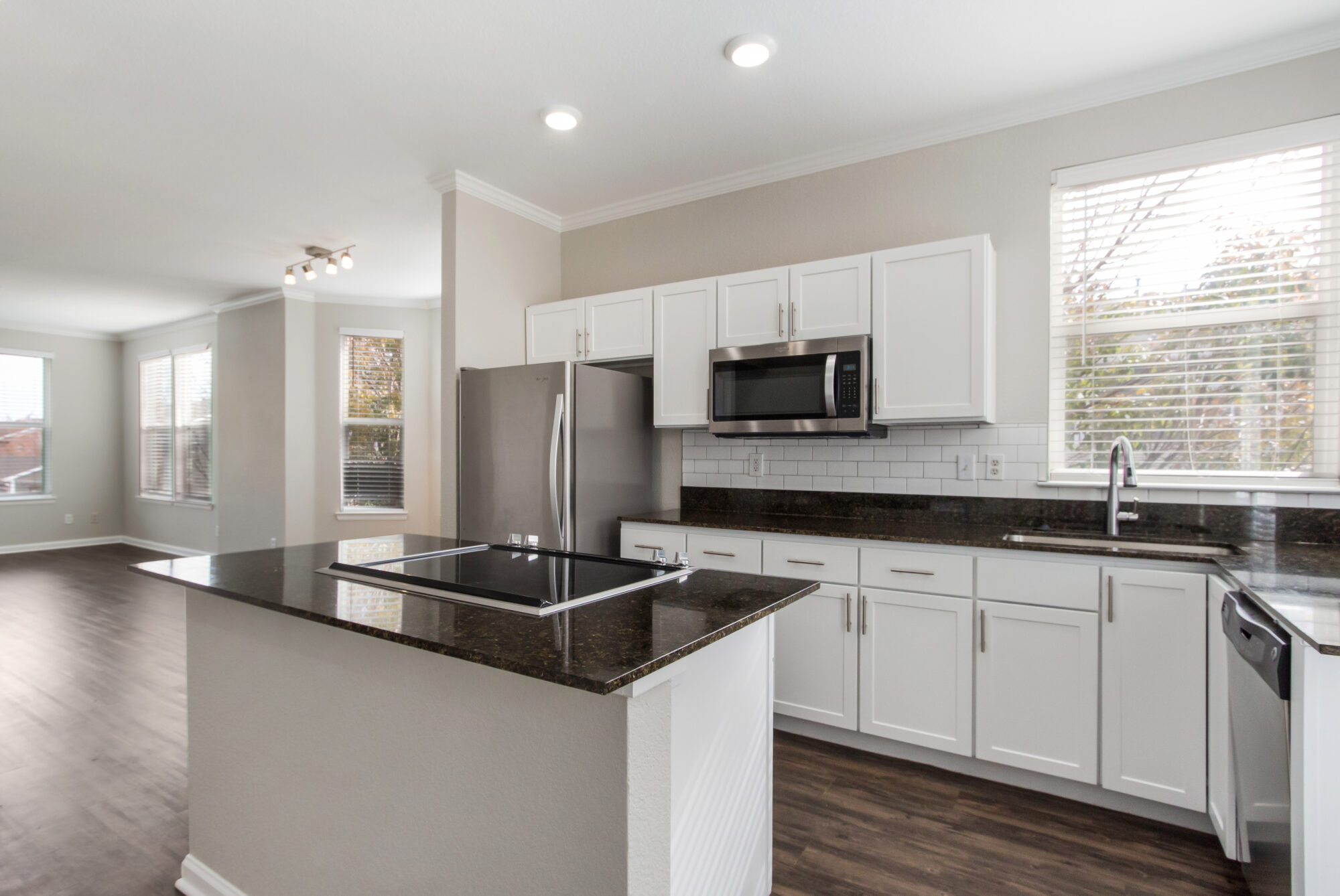
Spacious Floor Plans in Westminster, CO
Studio to 3-Bedroom Homes Designed for Elevated Living
Refined living comes standard at Bell Bradburn, where our thoughtfully designed floor plans support your lifestyle with elevated finishes and modern functionality.
Make your home at Bell Bradburn and choose from studio, one-, two-, and three-bedroom apartments featuring exceptional features and convenient perks. Enjoy the ease of in-unit washers and dryers, the classic style of hardwood flooring, and the social space of open-concept kitchens with sleek appliances and islands. Select layouts also offer vaulted ceilings, bay windows, and attached or detached garage options.
Cozy studio apartments perfect for minimalist living, one-bedroom apartments for solo living, two-bedroom apartments to share with a roommate, and expansive three-bedroom homes suited for families or friend groups, you’ll find that each layout at Bell Bradburn blends style and substance. Our pet-friendly apartments are designed with comfort and flexibility in mind, set within a serene, garden-style location that is also commuter-friendly. Located just minutes from the RTD B Line, Bell Bradburn offers floor plans that not only fit your needs but also elevate your everyday experience.
View our floor plans below: we’re confident you’ll find one that will work for you. Then, contact our leasing team to learn more about our exceptional apartment homes in Westminster, CO!
Filter by Apartment Type
A1A
1 Bed | 1 Bath | 633 SQ. FT.A1B
1 Bed | 1 Bath | 807 SQ. FT.B2A
2 Bed | 2 Bath | 1232 SQ. FT.B3A
2 Bed | 2.5 Bath | 1343 SQ. FT.B3B
2 Bed | 2.5 Bath | 1499 SQ. FT.C3A
3 Bed | 3 Bath | 1657 SQ. FT.No floor plans found
Floorplans are an artist’s rendering and may not be to scale. The landlord makes no representation or warranty as to the actual size of a unit. All square footage and dimensions are approximate, and the actual size of any unit or space may vary in dimension. The rent is not based on actual square footage in the unit and will not be adjusted if the size of the unit differs from the square footage shown. Further, actual product and specifications may vary in dimension or detail. Not all features are available in every unit. Prices and availability are subject to change. Please see a representative for details.



